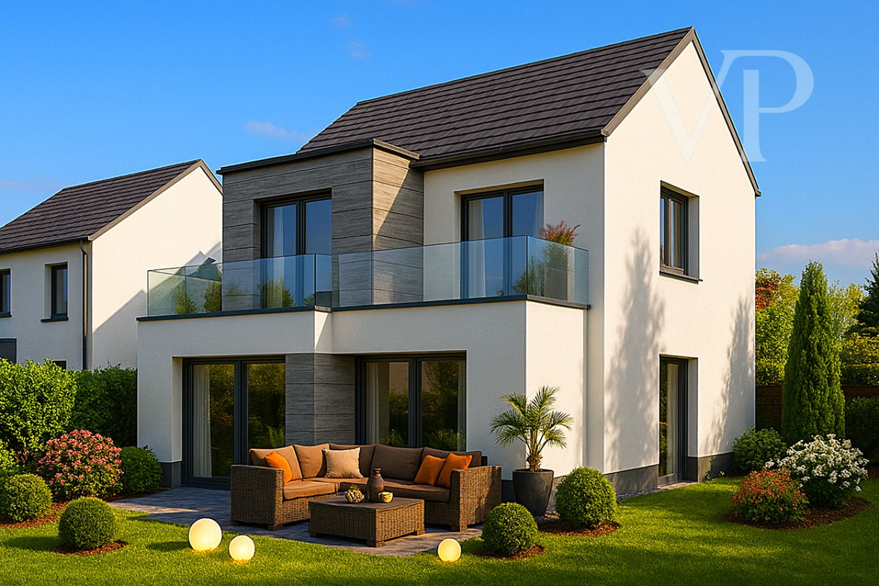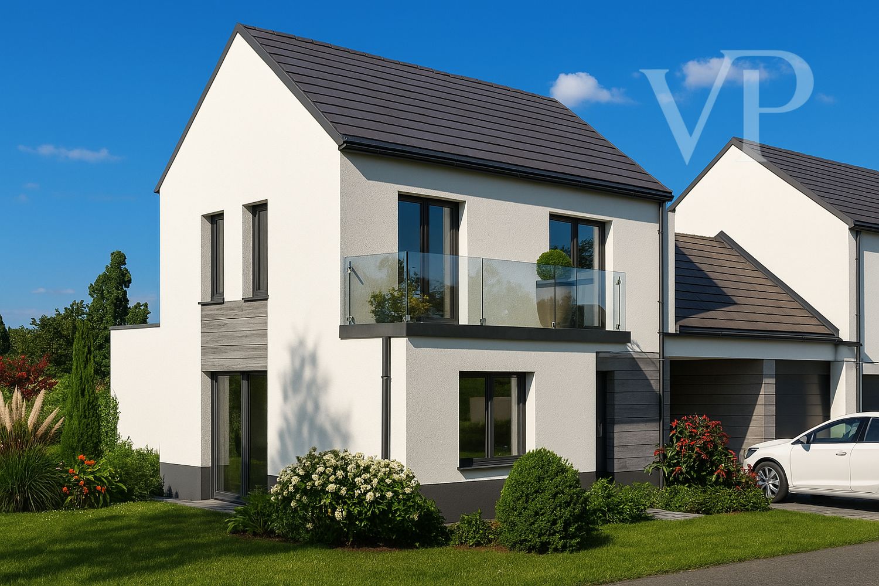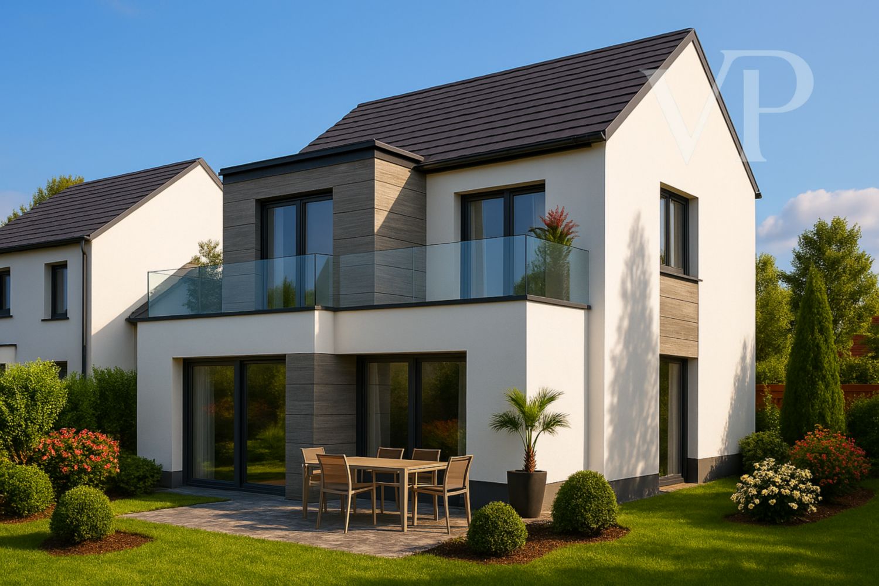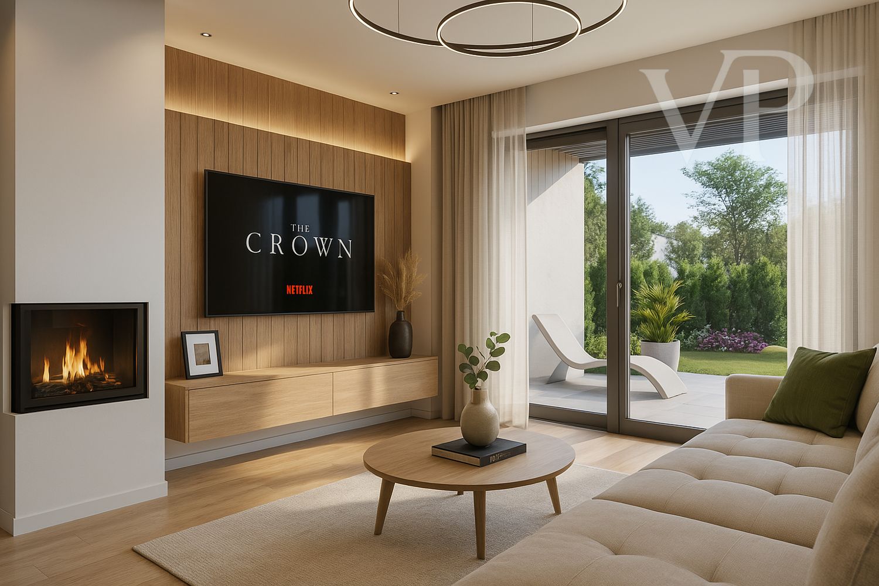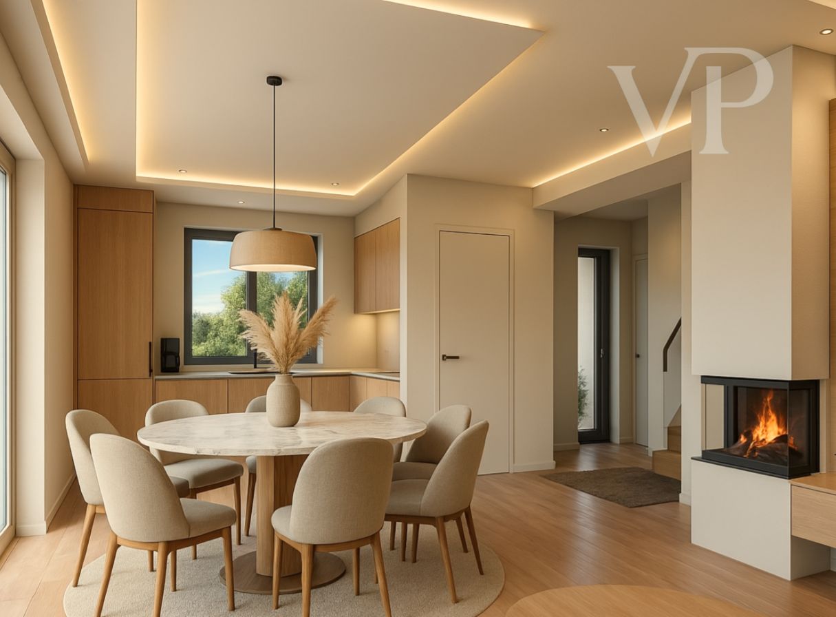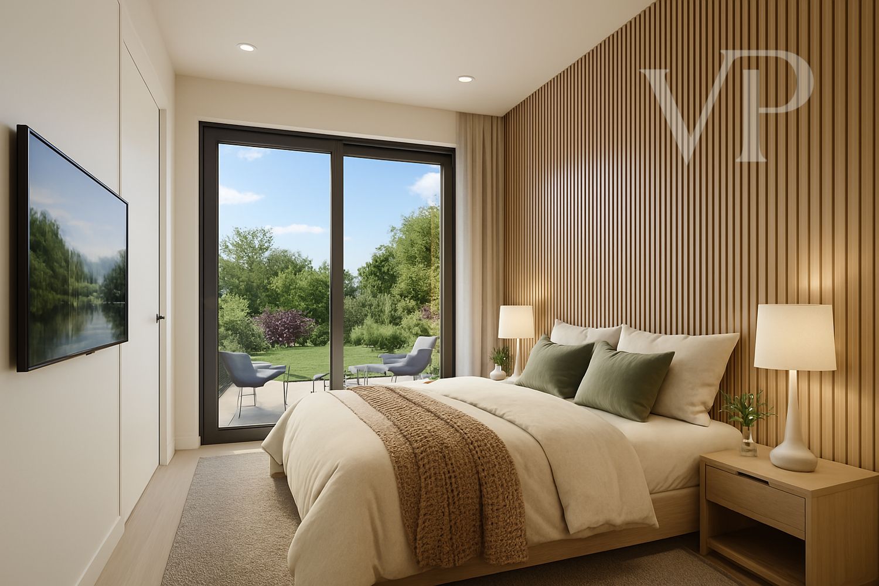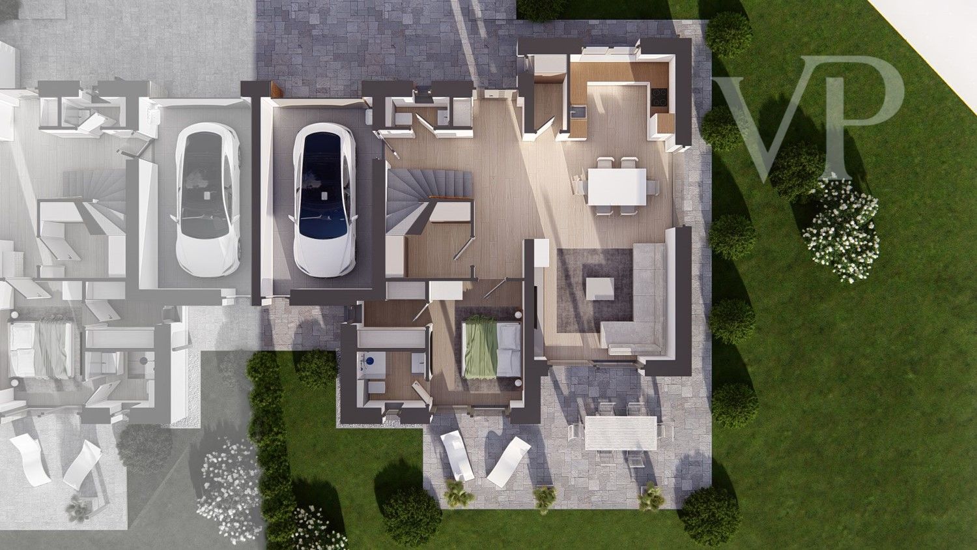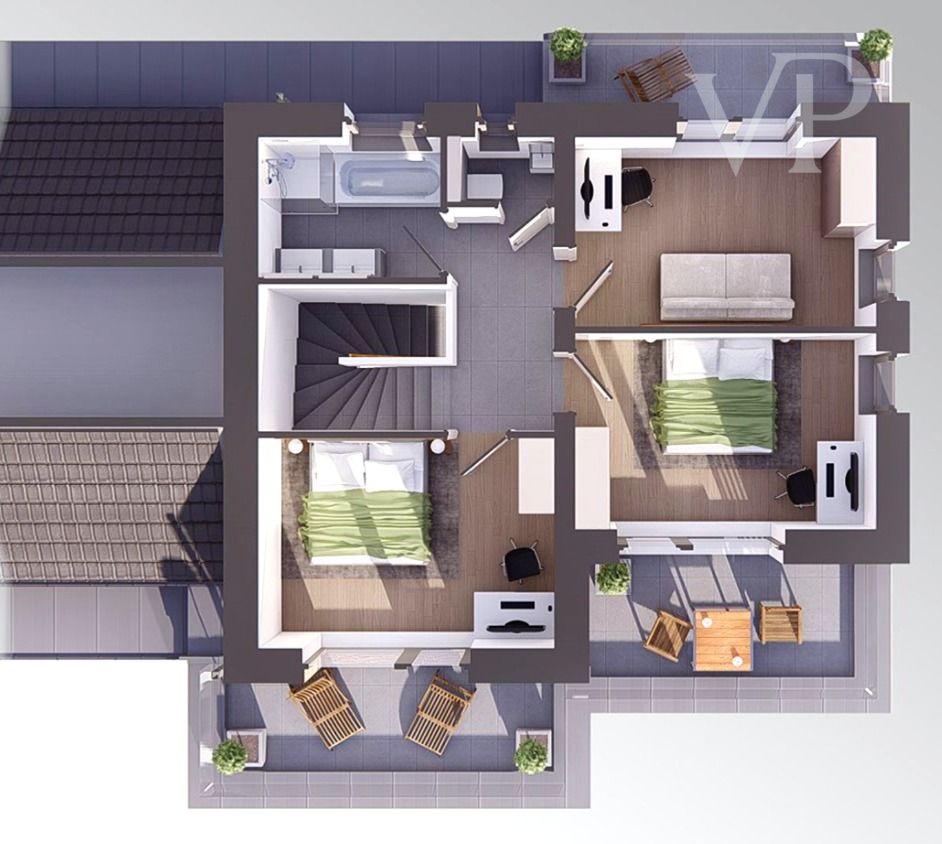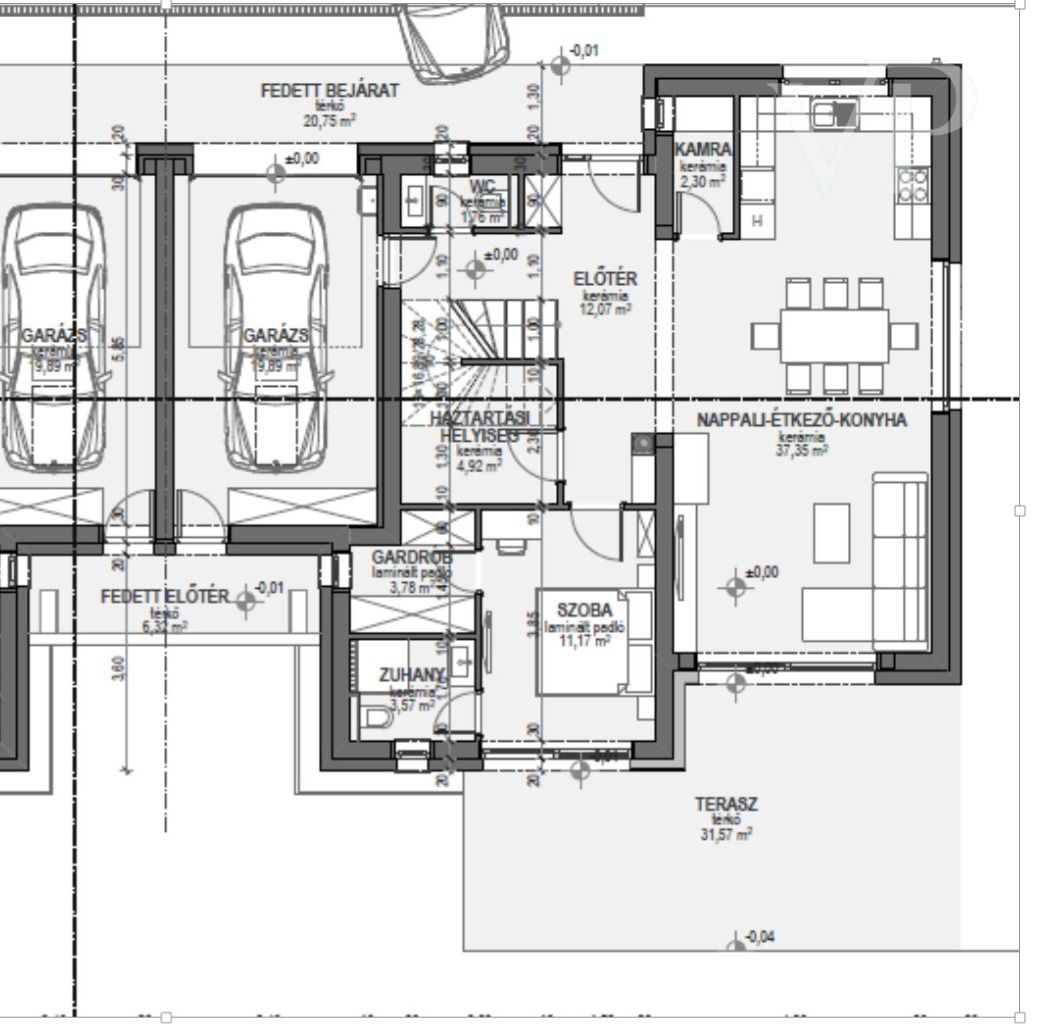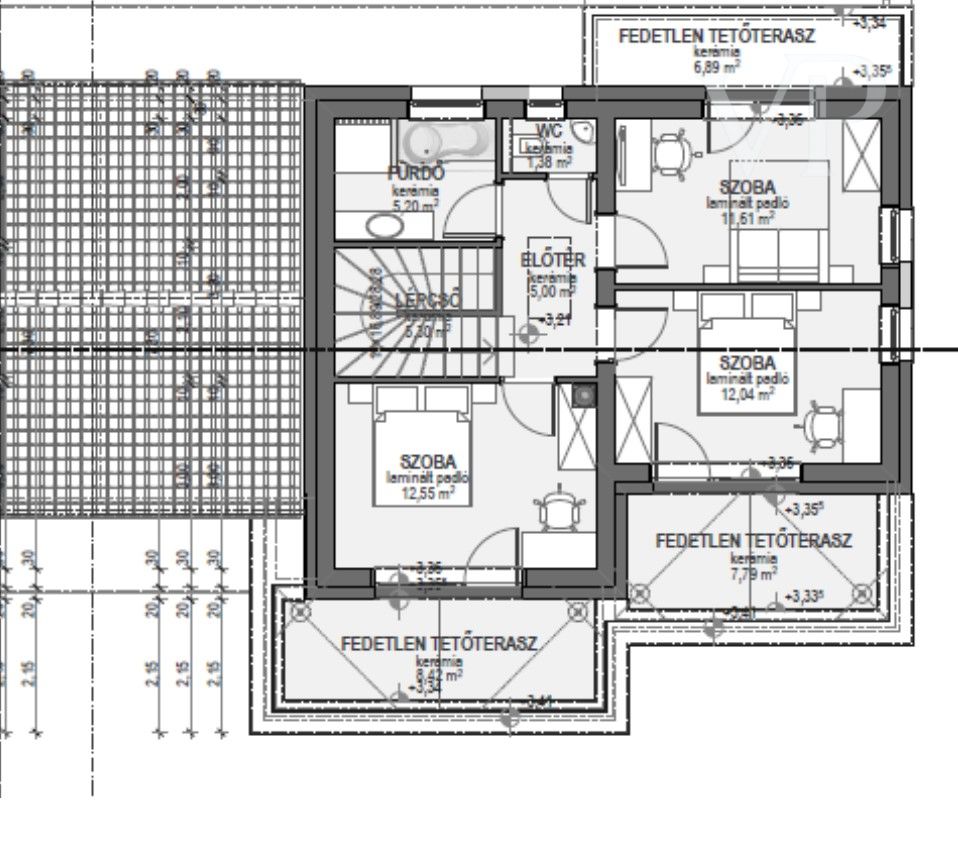Premium semi-detached house in the most beautiful private street of Törökbálint!
We offer for sale this modern, clean style, premium quality, newly built semi-detached house in the elegant private street of Törökbálint.
The 648 m² property with its own plot offers a bright, comfortable home with excellent distribution, even for a larger family.
The functional distribution and layout of the rooms is well thought out, with livable spaces and dimensions.
The pictures are visual plans, showing a possible furnishing idea.
The property is ready for handover on 30 th of September 2025.
Price: 339 million Ft
Plot size: 648 m²
Living area: 150 m² + 30 m² ground floor terrace + 23 m² upstairs roof terrace + cca. 55 m² storage space (galleried garage + attic).
Ground floor - net 102.1 m² + 30 m² terrace
- Entrance hall: 12.07 m²
- Stairs: 5.3 m²
- Living room + kitchen + dining room: 37.35 m²
- Pantry: 2.3 m²
- Bedroom: 11.17 m²
- Bathroom: 3.57 m²
- Cloakroom: 3.76 m²
- Utility room: 4.92 m²
- Guest toilet: 1.76 m²
- Private garage: 19.9 m² (with gallery, additional cca. 15 m² of storage space)
Floor - net 47,78 m² + 23,1 m² roof terrace
- Entrance hall: 5 m²
- Bedroom 1: 11,61 m² + 6,89 m² private terrace
- Bedroom 2: 12,04 m² + 7,79 m² private terrace
- Bedroom 3: 12,55 m² + 8,42 m² private terrace
- Bathroom: 5,2 m²
- WC: 1,38 m²
- Attic: insulated, parquet flooring, heated, cca. 40 m² storage space
Equipment, technical content:
- 8 kW Daikin heat pump
- Underfloor heating, ceiling cooling-heating, fresh- Underfloor heating, ceiling cooling-heating, fresh air circulation
- Fireplace preparation, chimney and permit included in the price
- Solar panel preparation (protective piping)
- Exterior windows: plastic, inside/outside olive-anthracite grey
- Roof tiles: granite grey
- Façade: pale beige (warm off-white)
- Interior windows: optional (100. 000 Ft/piece + VAT included in the price)
- Cold-warm tiles: 10.000 Ft/m² + VAT included in the price
- External terrace and garage entrance tiles: 10. 000 Ft/m² + VAT included in the price
- Sanitary fittings included in the price, sanitary fittings provided by the buyer
- Electrical fittings: Legrand, 4-6 sockets/room, 2-3 switches/room
- Light fittings included in the price, light fittings provided by the buyer
- Low voltage: CAT6 network, 1-1 socket in living room + rooms
- Fencing and garden preparation for gardener - also included in the price
- Asphalted street
Payment schedule:
- 40% at the time of contract
- 40% by 2025. 2025 until 30 July 2019
- 20% before moving in.
This house is ideal for those who are not only looking for a new property, but also for a really high quality, carefully designed and finished home in a green area close to Budapest.
For more information and on-site viewing please contact us!
Living Space
ca. 150 m²
•
Land area
ca. 648 m²
•
Rooms
5
•
Purchase Price
339.000.000 HUF
| Property ID | HU25439533 |
| Purchase Price | 339.000.000 HUF |
| Living Space | ca. 150 m² |
| Rooms | 5 |
| Bedrooms | 4 |
| Bathrooms | 2 |
| Year of construction | 2025 |
| Equipment | Terrace |
| Type of parking | 1 x Garage |
Energy Certificate
| Energy information | At the time of preparing the document, no energy certificate was available. |
Building Description
Type of parking
1 x Garage
