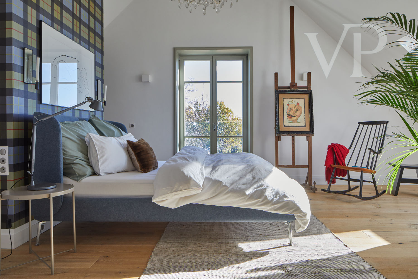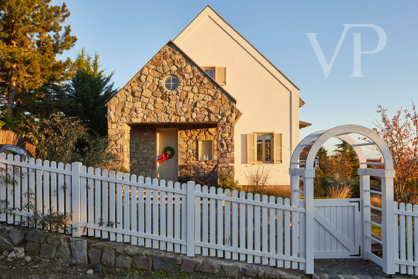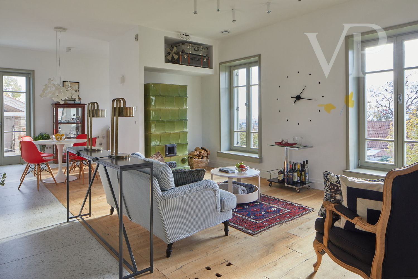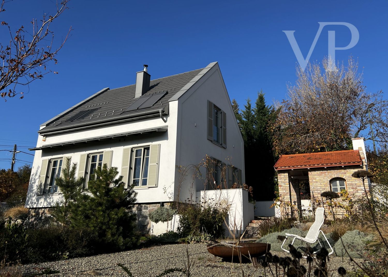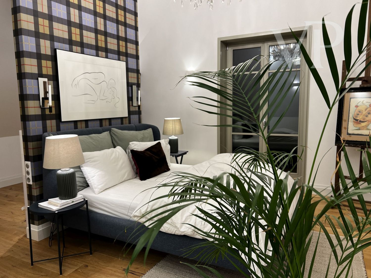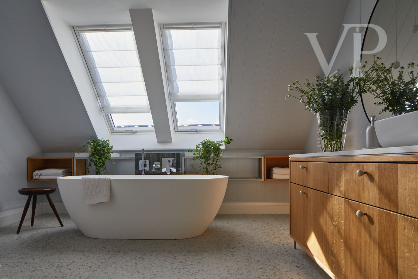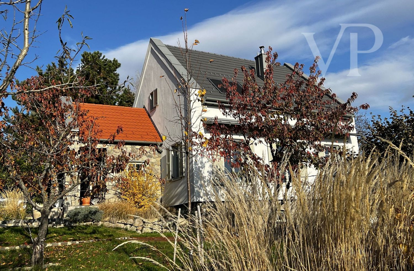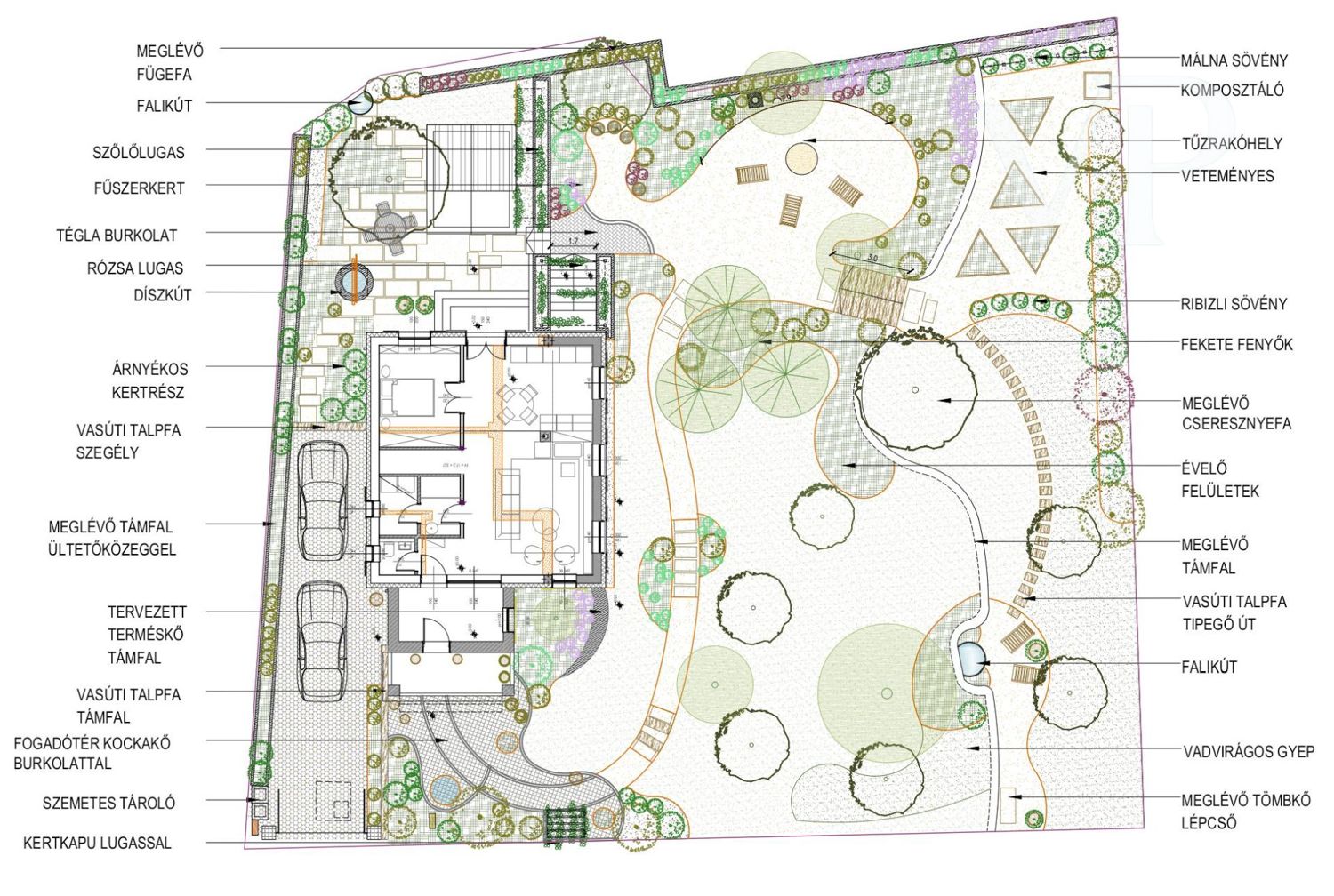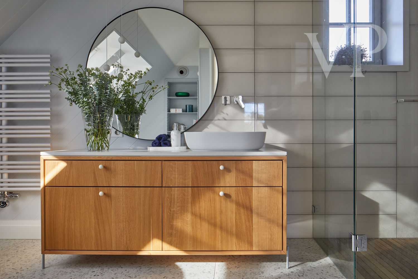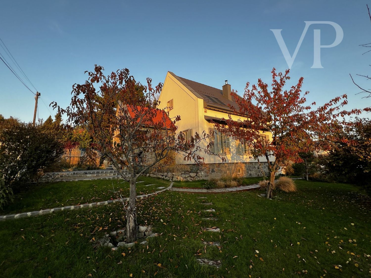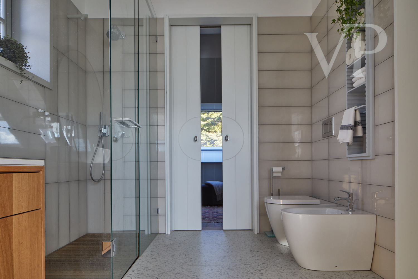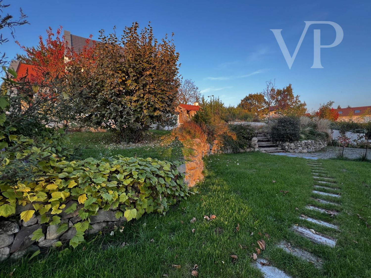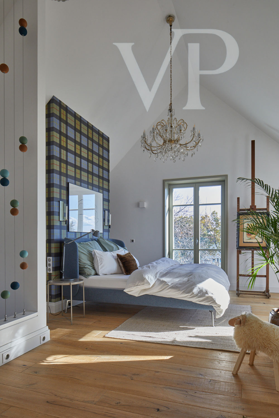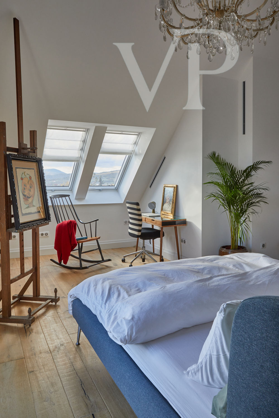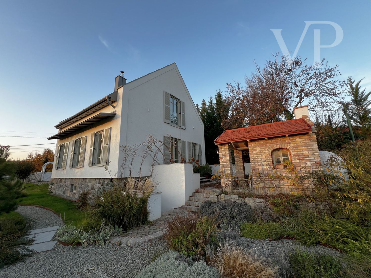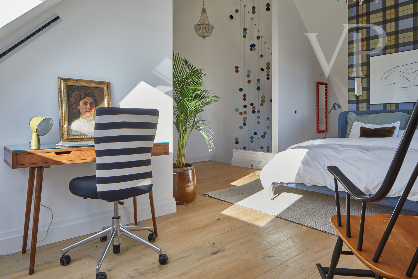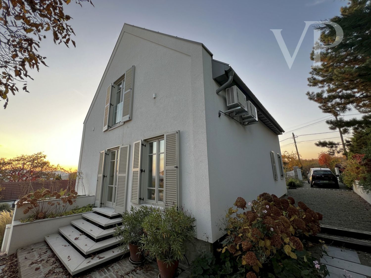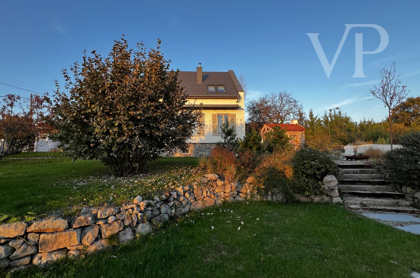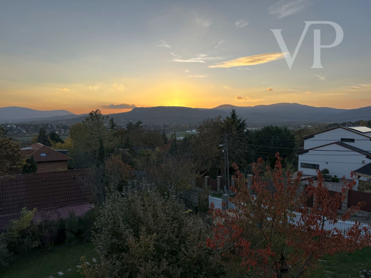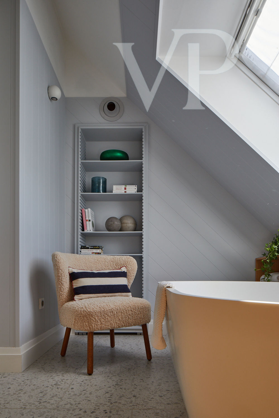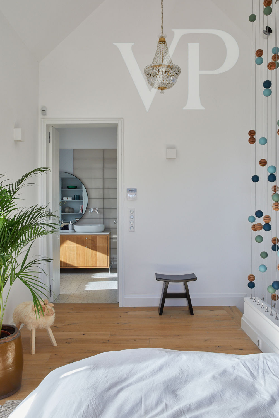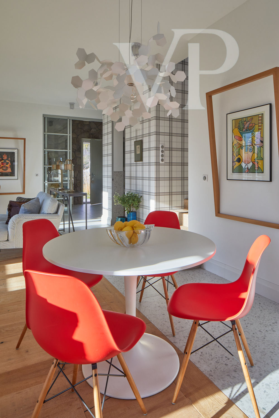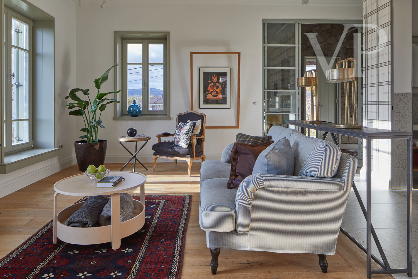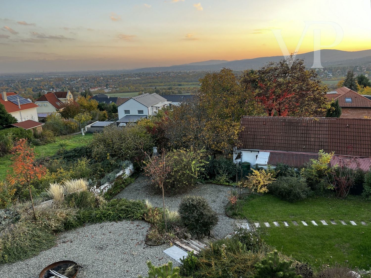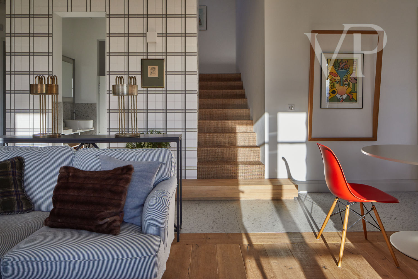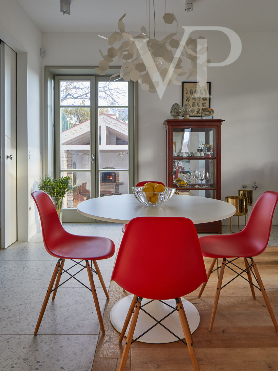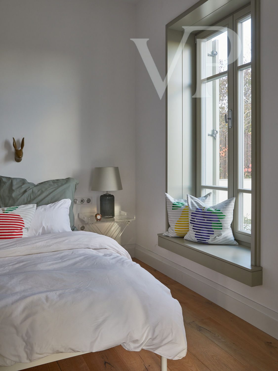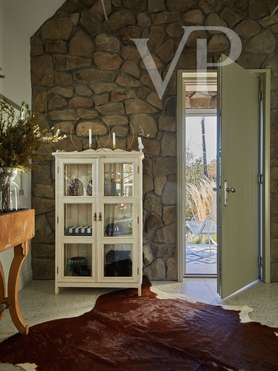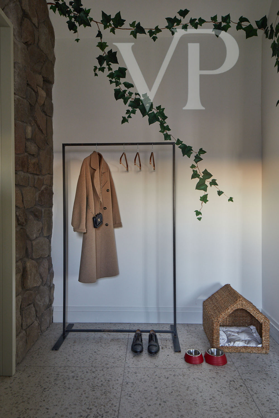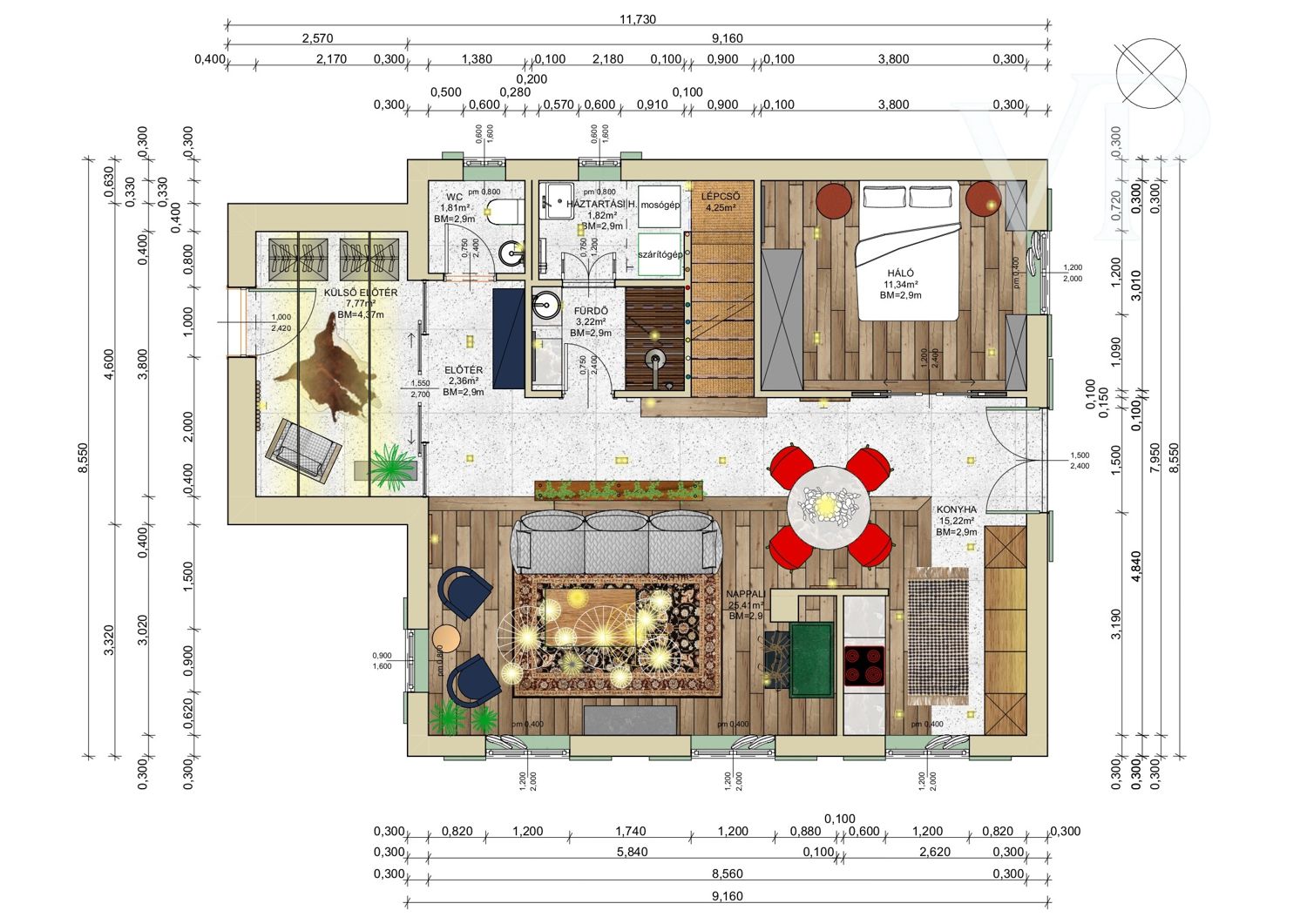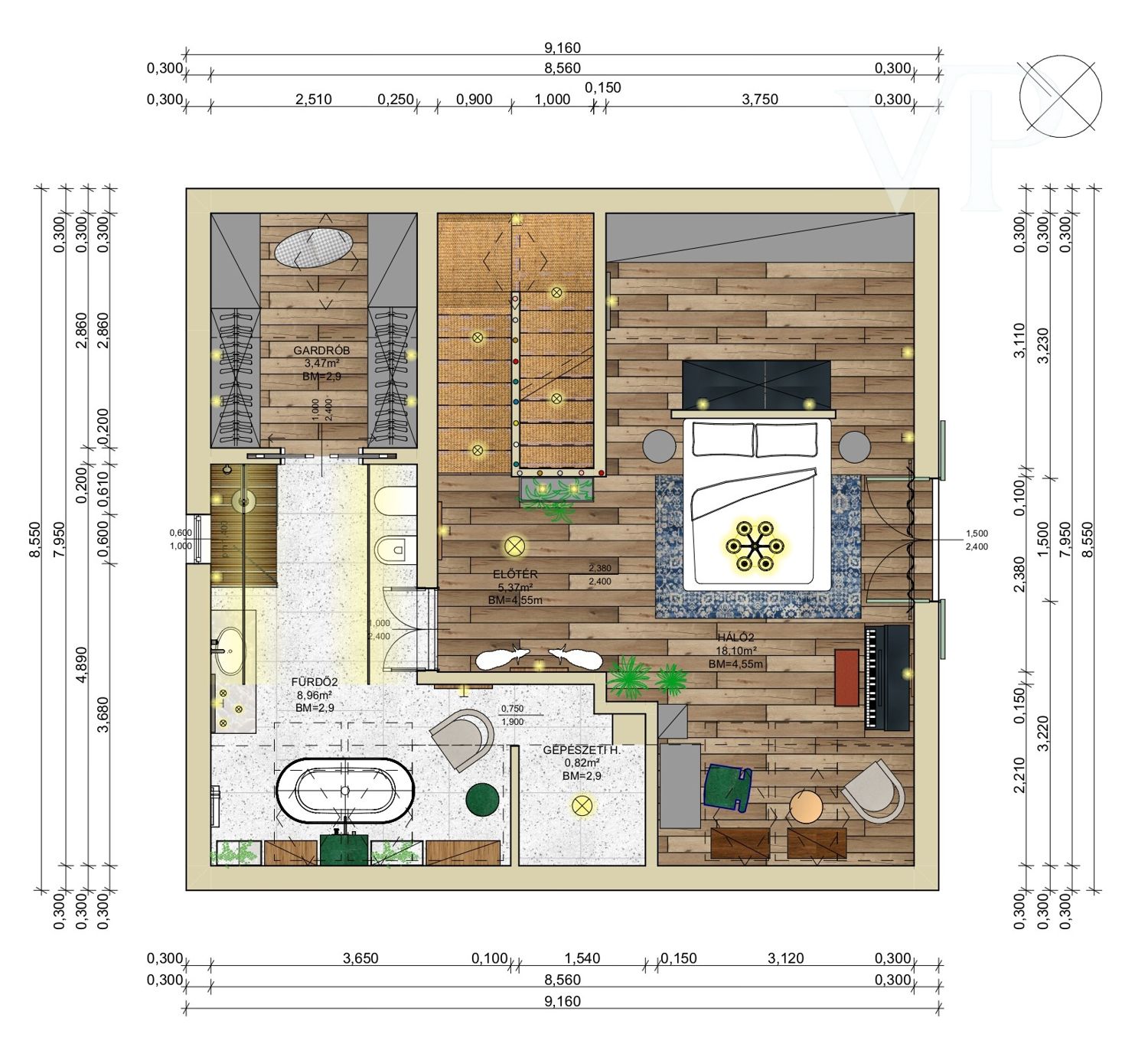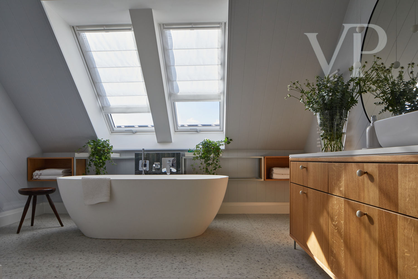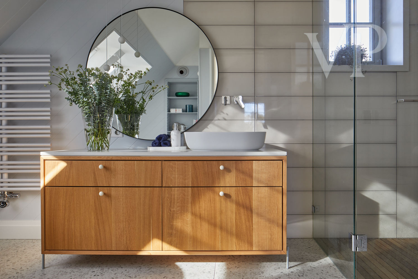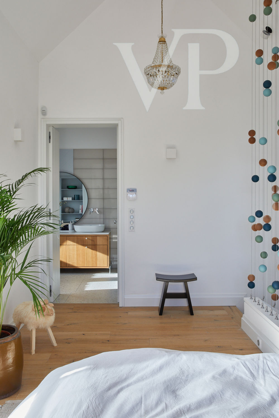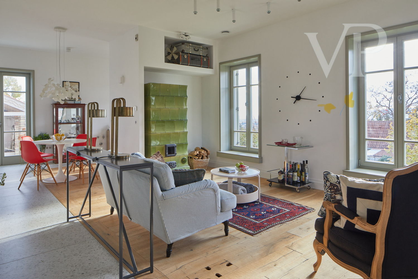Designed for happiness
Be the first to live in this magical new home, designed and built with the utmost care and attention! The prospective new homeowner will save a lot of time, energy and effort, because all you have to do is move in! Everything is ready for a happy, comfortable and healthy life! The concept of the house design is to retreat into an intimate, welcoming, sanctuary in the embrace of nature. It is a livable home with the atmosphere of a holiday home, surrounded by a beautiful garden. It can serve as a first or second home or even as a holiday home.
Pismány
The house was built in the former orchard of Szentendre, on the Pismány hill, in a beautiful green setting, where the air is fresh and fragrant! This enchanting environment is captivating in all seasons. The house is south-west facing, with sunshine from sunrise to sunset. The panorama is magnificent! In the east the Danube, the Megyeri bridge, the Danube plain, in the south and west the Pilis mountain ridges dominate the view. You can also see the buildings of the Szentendre Skanzen from here.
The house
Páfrány utca is a quiet dead-end street, free of through traffic. The white fence is simple and charming, the gate is surrounded by a rose window. The exterior of the house is very nice and tastefully designed. The terrace in front of the entrance is made of natural stone and is reminiscent of the idyllic world of the traditional houses of the Lake Balaton region. The entrance hall is not only a windbreak and a reception area, but also a kind of sensory gateway between the outside and the inside of the house, which says: you have arrived. The ground floor living space is a combination of living room and kitchen. The antique tiled stove separates these two rooms, which have different functions. The lights are beautiful from sunrise to sunset. The large windows, with their individually designed sash windows, draw the eye outwards towards the garden's magnificent plants, the sky and the distant mountains. It's nice to curl up here with a good book or a glass of fine drink. There are dozens of design treasures at every turn: the antique oak flooring, light fittings and chandeliers are all unique, as is the recurring pattern of plaid wallpaper with its own design. The furniture and decorative elements have been chosen individually, one by one, specifically for this space. The kitchen is fully equipped, everything is brand new. You can be the first to use it! The kitchen furniture is clean and practical, with well thought-out features, spacious drawers and shelves. The downstairs bedroom is an intimate space where everything is designed for peace and relaxation. The living room opens to the bathroom with shower and separate toilet room, with very high quality, unique sanitary ware and bathroom accessories. The bathroom opens onto the utility room, which is also the laundry room.
The stairs leading upstairs draw the eye upwards, with playful spheres of wire partitioning leading to the upper floor like tiny colourful bubbles that leap up into the sky. The impressive ceiling height of 440 cm makes you forget that you are actually in the attic. The bedroom is bright, spacious and elegant. A huge double bed and two shining crystal chandeliers on the ceiling dominate the interior. The windows offer a magnificent panorama of the Pilis mountain range. A French balcony opens the space to the garden. The partition wall behind the bed is also custom designed, with space for a wardrobe on the other side. The space in front of the bed can be used as a study or creative space. The small furniture and chairs are the classic love children of design: lovely, comfortable and beautiful.
The bathroom also has a shower and a very nice free-standing bath. The bathroom furniture is simple and clean, the sanitary ware is all unique and of high quality. From the bathroom, a secret door leads to the hidden boiler room, where a condensing gas boiler provides heating and hot water. Also off the bathroom is a second walk-in wardrobe which could be a small study, storage or even a bedroom.
Premises:
Ground floor
- Living room 25.41 m2
- Kitchen 15,22 m2
- Bedroom 11,34 m2
- Stairs 4,25 m2
- Bathroom 3,22 m2
- Utility room 1,82 m2
- Toilet 1,81 m2
- Entrance hall 2,36 m2
- External hall 7,77 m2
Upstairs
- Bedroom 18,1 m2
- Entrance hall 5,37 m2
- Bathroom 8,96 m2
- Wardrobe 3,47 m2
- Mechanical room 0,82 m2
Energy
The house has 15 cm of external insulation. Heating is provided by a modern gas condensing boiler. The antique tiled stove not only provides warmth, but also a pleasant, cosy atmosphere in the interior. The windows and doors are of high value, individually designed with three layers of glazing. They have a unique case covering and impressive shutters for perfect shading. The air conditioning units are suitable for both cooling and heating. The energy rating of the house is category B, which is very good.
Summer kitchen
Tradition and practicality. It is a sanctuary that can be the central venue for social events and garden parties. The wood-burning oven can be used to make bread or pizza. The stairs leading out of the house are a pleasant place to sit on a cushion and relax under a walnut tree. It is a shady, intimate communal space, planted with solitary green plants, vines and rose bushes.
Cellar
Once a wine cellar under the house, you enter under a rose window. It can be heated and can be used for storage or an extra fridge.
Garden
Leaving the interior of the house, the sophisticated, high quality surroundings continue outwards into the carefully designed and lavishly landscaped garden, which is designed down to the smallest detail. It has taken many years of work to create such a beautiful garden. It is a garden of great value, saving its future owner a lot of time and effort.
The trees, shrubs and bushes in the garden are native species and together they form the basis of the garden. They are colourful in all seasons and bear delicious fruit in summer and autumn. There are walnuts, almonds, cherries and fig trees, hazelnut bushes, raspberries, currants, josta, gooseberries and red grapes. There is also room for a raised bed, where fresh vegetables can grow.
The herb garden is adorned with lemongrass, mint, thyme, oregano and sage. The lavender borders divide and connect spaces, so they also have a decorative role.
Watering is provided by a 12-round programmable irrigation system. The trees, shrubs and bushes are watered by drip irrigation, while the lawns are kept fresh by sprinkler irrigation. A cistern under the ornamental fountain in the garden collects rainwater and provides suitable irrigation water. The garden also has two antique wall fountains with copper taps, one in the shape of a small bird and the other in the shape of a frog. And a small watering trough awaits thirsty birds in front of the entrance to the house.
Taking advantage of the topography, the garden is divided into terraces connected by walkways, steps and paths. The walkways are paved with natural materials: local mountain stone, small and large basalt cubes, basalt grindstones and quarried bricks. The larger surfaces are covered with cement slabs and exterior granite slabs. Garden tipis made of railway sleepers create a playful, unique atmosphere in the intimate spaces of the garden. There is also a lawn, sunbathing area and fire pit.
Parking
At the upper entrance there are 3 parking spaces for two large and one small vehicle. At the lower entrance there is parking for additional vehicles.
Virtual walk! Click on the "virtual tour" icon in the bottom left corner of the pictures and discover all the details of the house! Use the "virtual tour" menu and walk around the ground floor or upstairs like in a video game. See the dollhouse view, read off the dimensions. Immerse yourself in the experience!
Come and see, let yourself be captivated and fall in love! This fabulous house is yours! Call now!
Living Space
ca. 140 m²
•
Land area
ca. 894 m²
•
Rooms
3
•
Purchase Price
688.000 EUR
| Property ID | HU24439494 |
| Purchase Price | 688.000 EUR |
| Living Space | ca. 140 m² |
| Condition of property | Like new |
| Rooms | 3 |
| Bedrooms | 2 |
| Bathrooms | 2 |
| Year of construction | 2024 |
| Equipment | Terrace, Garden / shared use |
Energy Certificate
| Energy information | At the time of preparing the document, no energy certificate was available. |
Building Description
